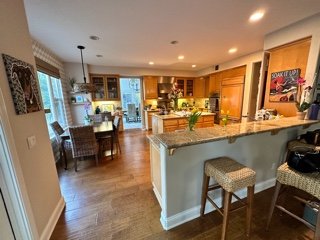At Lori Ramsay Design, we believe in creating clear objectives, developing a comprehensive plan, and delivering outstanding results for every project. Our process begins with a site visit to analyze the space and understand our clients' needs and desires. This initial assessment allows us to gather crucial information about the existing layout, the clients' lifestyle, and their aesthetic preferences. We then create an as-built floor plan to start the space planning process. This ensures that every detail is considered, and the final design aligns perfectly with the clients' vision.
Our recent kitchen remodel perfectly illustrates this approach. Our primary objectives were:
Open Up the Kitchen to the Family Room: Expand the family room seating area.
Maximize Kitchen Storage: Create a large island for counter surface and seating for four.
Integrate the Dining Room: Make the dining room more accessible and a part of the kitchen.
Setting Clear Objectives
Our first step in any project is to establish clear objectives with our clients. For this remodel, the homeowners wanted to enhance the flow between the kitchen and adjoining spaces while maximizing functionality and storage. We conducted a thorough site visit to understand the existing layout and identify potential areas for improvement. By listening carefully to the clients' needs and desires, we were able to set clear, achievable goals for the remodel.
Construction Documents
By creating as-built floor plans allow us to then tailor the design to both the space and the client's need.
Developing a Comprehensive Plan
With these objectives in mind, we crafted a detailed plan to reimagine the kitchen layout. Our plan included:
Remove the Peninsula: The kitchen was initially separated from the family room by a bulky peninsula, which restricted movement and seating options. By removing the peninsula, we planned for a more open layout that allowed for additional family room seating and a generous walkway.
Expand the Island: We proposed enlarging the island to provide ample counter space and seating for four, eliminating the need for an in-kitchen dining table and enhancing overall functionality.
Integrate the Dining Room: Removing the desk area and reconfiguring the kitchen layout would open up the kitchen to the dining room, making it more accessible and part of the kitchen space.
Reconfigure the Pantry: The awkwardly shaped walk-in pantry would be transformed into two built-in pantry cabinets for optimized storage, with one for food and the other for small appliances.
Final Design
Sometimes, achieving the final layout involves multiple iterations and feedback from clients, vendors, and contractors.
Precision in Cabinetry
Accurate elevations are crucial for creating flawless cabinet work and ensuring clarity in design.
Executing the Plan and Delivering Results
Executing our plan with precision, we made the following transformative changes:
Removed the Peninsula: This change significantly improved the flow between the two spaces, making the entire area feel more connected and functional.
Expanded the Island: Enlarging the island allowed us to provide seating for four and a large counter surface, enhancing both functionality and social interaction within the kitchen. This new island became the centerpiece of the kitchen, providing a perfect spot for meal preparation, casual dining, and family gatherings.
Integrating the Dining Room: Removing the desk area and widening the opening from the kitchen to the dining room, integrating both spaces.
Reconfigured the Pantry: Transforming the walk-in pantry into two built-in pantry cabinets with counter space and outlets resulted in a highly functional storage solution. One cabinet is used primarily for food storage, while the other houses small appliances. This setup allows for easy access to small appliances without cluttering the main kitchen counters, thereby maintaining a clean and organized look.
See It to Believe It
Three-dimensional drawings enable clients and vendors to accurately visualize and comprehend how the space will look upon completion.
The End Result
The transformation of this kitchen was remarkable. By setting clear objectives, developing a detailed plan, and executing with precision, we created a more open, functional, and aesthetically pleasing space that seamlessly connects the kitchen, family room, and dining area.
The homeowners now enjoy a spacious family room with additional seating, a highly functional kitchen with ample storage and counter space, and a dining room that feels like an integral part of the home. This remodel not only met but exceeded their expectations, showcasing our commitment to delivering exceptional results through thoughtful design and meticulous planning.
At Lori Ramsay Design, we take pride in our ability to understand our clients' needs, create a tailored plan, and bring their vision to life with outstanding results. Our comprehensive approach ensures that every project we undertake is a success, from the initial site visit to the final reveal. Contact us today to start planning your dream remodel and let us transform your space into a place you'll love for years to come.

















