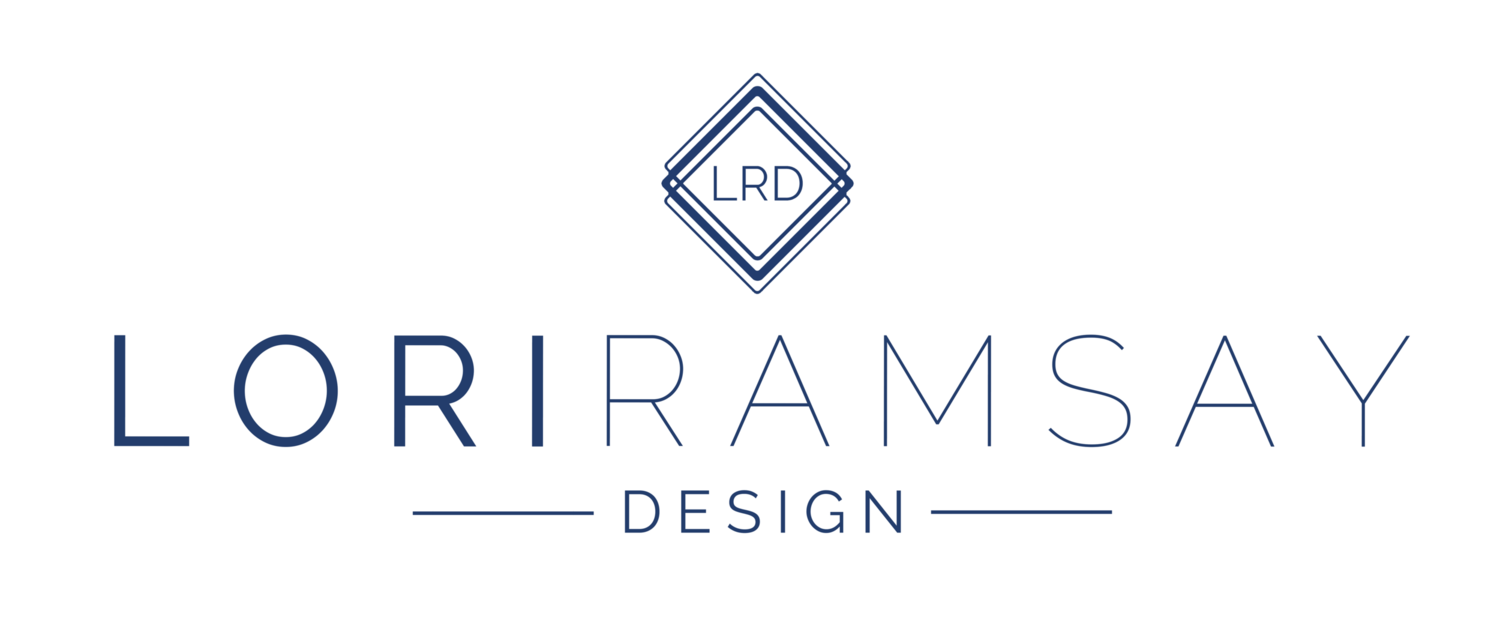At Lori Ramsay Design , our mission is to transform spaces into personalized havens that perfectly reflect our clients' preferences and needs. Every project begins with a thorough review of our clients' desires, and this recent endeavor was no exception.
What we´re working with:
Our client approached us with a clear vision in mind – a masculine space that seamlessly combines functionality with spaciousness. They sought an office environment that not only housed all necessities but also exuded an open and inviting atmosphere.
The space appears cluttered and dim, lacking ample storage options and failing to evoke a sense of productivity or comfort.
Before picture
Dream It:
Upon understanding our client's preferences, we embarked on the creative journey of brainstorming design solutions. The existing built-in closet, though functional, occupied significant physical and visual space. We envisioned a transformation – removing the closet to make way for a sleek, functional cabinet that would efficiently store office essentials.
Before picture
We conceptualized a unique desk layout, forming two workstations in an L-shape. One area was dedicated to monitors, while the other provided ample space for writing tasks. Additionally, replacing a large window with a French door offered our client a way to maximize natural light and enjoy the view of their backyard from the comfort of their desk.
At this stage, we've developed hand sketches and formal construction documents to ensure the space is both functional and optimized to its fullest potential.
Office Floor Plan
Render It:
We then turned to our team to create renderings to provide our client with a realistic visual representation of our plans. These renderings offer a sneak peek into the future, allowing clients to visualize their dream space before it comes to life.
Rendering
Rendering
Share and Approve It:
Partnering closely with various trades, we ensured that our dream design could be seamlessly integrated into reality. While minor modifications were needed to ensure the stability of the desk, the overall vision remained unaltered. For instance, the next image highlights the cabinet maker's elevation and detailed rendering of the small under-cabinet nestled beneath the countertop.
Thoroughly scrutinizing the cost estimates provided by our collaborators, we meticulously reviewed and approved them, paving the way for construction to commence.
Elevation made by cabinet maker
Built it:
Steel structures were meticulously crafted, and a black quartz countertops were expertly fabricated to bring our design to life. The result? A sleek, functional desk that provides ample space for work tools, complemented by a small custom-built white oak cabinet on casters for additional storage. We removed the existing closet and installed custom-built cabinetry, complete with a pull-out printer drawer, to meet all office needs.
Installation of steel structure for the desk.
Enjoy it!:
After meticulous planning and execution, our client finally enjoyed their ideal functional space, tailored to their needs. We eagerly captured the transformation through photography, ready to showcase its success. This project epitomized our commitment to crafting personalized environments that cultivate comfort and joy, bringing to life exactly what our client desired.
This project exemplifies the power of collaboration and creativity in transforming spaces. At Lori Ramsay Design, we take pride in our ability to turn dreams into reality, one project at a time.
Now, enjoy the final look of this lovely design project.
An entirely refreshed space, now brighter and more spacious.
Gorgeous custom cabinetry boasting a smooth finish.
Organized space featuring a convenient pull-out printer cabinet for a clutter-free environment.
Fresh layout offering ample space for enhanced productivity.
A sleek and modern L-shaped desk, setting a new standard in style and functionality.













